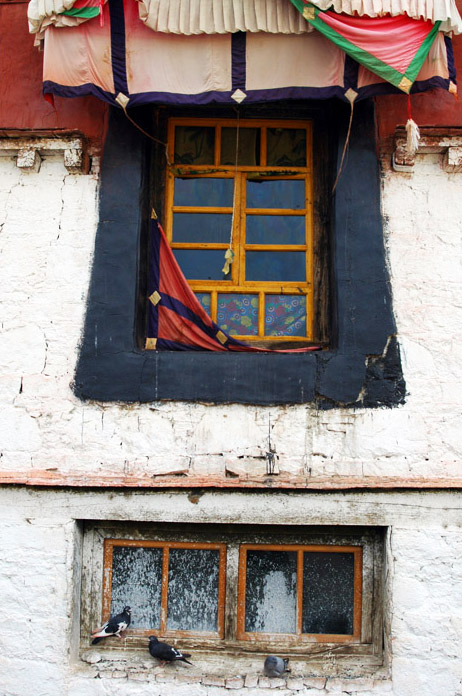
Due to their remote location on the Tibetan plateau and the harsh weather conditions they regularly face, the architecture of the Tibetan people has largely evolved to suit the landscape in which they live. These two-storey stone houses tend to be built on elevated sites facing the south and have multiple wide windows to capture the greatest amount of sunlight, since fuel for heating or lighting is in short supply among the barren mountain slopes. Flat roofs help to conserve heat, while inward sloping walls protect against earthquakes. From the outside, their square and white-washed exteriors look rather basic, but their interiors are often lavishly decorated in a constellation of colours, from bright yellows and soothing oranges to burnished reds and sultry blues. This style of architecture is the most typical, but it’s important to note that Tibetan people live in vastly different homes depending on region, with some living in yurts, some opting in fixed abodes, and some oscillating between the two.
With its square buildings, darkened corridors, thirteen storeys, and over one thousand rooms, the Potala Palace is regarded as emblematic of the simplistic beauty associated with Tibetan architecture. It is divided between the outer White Palace, which serves as the administrative centre, and the inner Red Palace, where can be found the main religious halls, shrines, and the expansive sutra library. While monks reside within these grand monasteries and farmers tend to live in fixed stone houses, the nomadic pastoralists on the grasslands continue to utilise mobile yurts made of yak-hair cloth, which are distinctly rectangular in shape and can range from 4 to 15 metres (13 ft. to 50 ft.) in length. These yurts can be easily dismantled and transported, but the durability of the yak-hair cloth means they can withstand inclement weather and retain heat. After all, we can’t think of many more animals that are hardier than the yak!