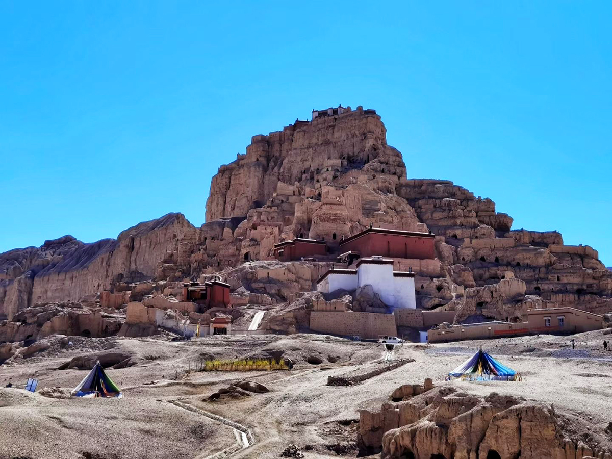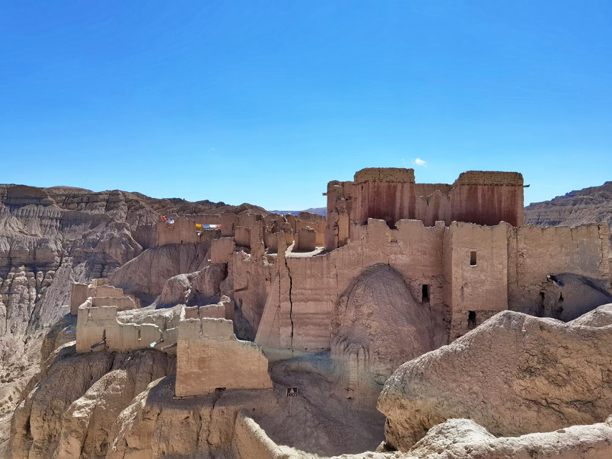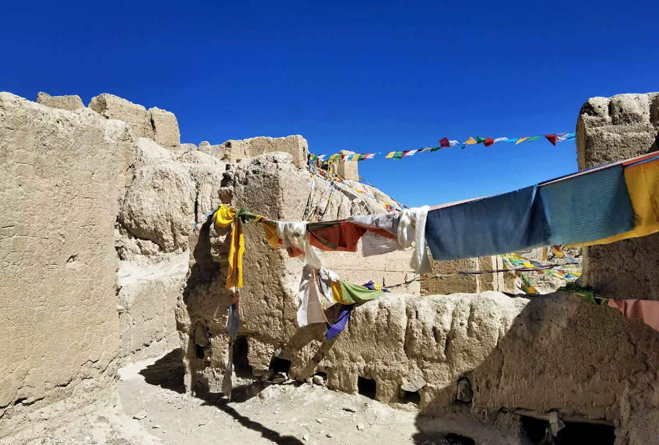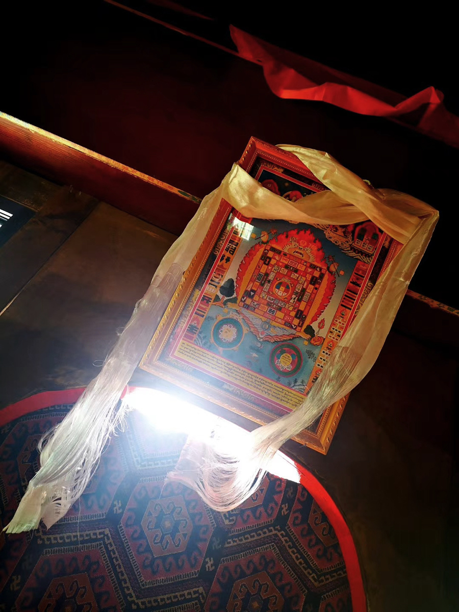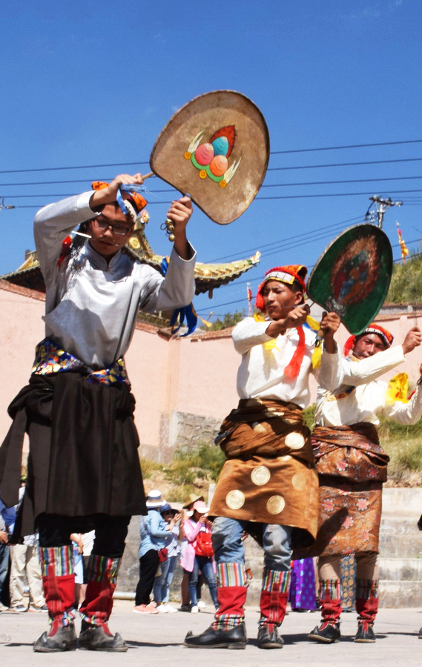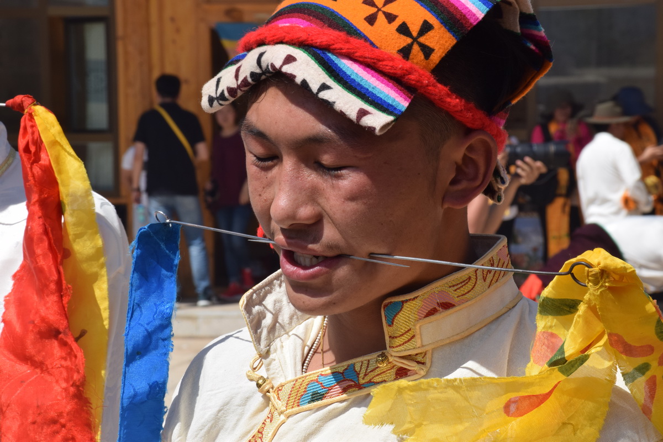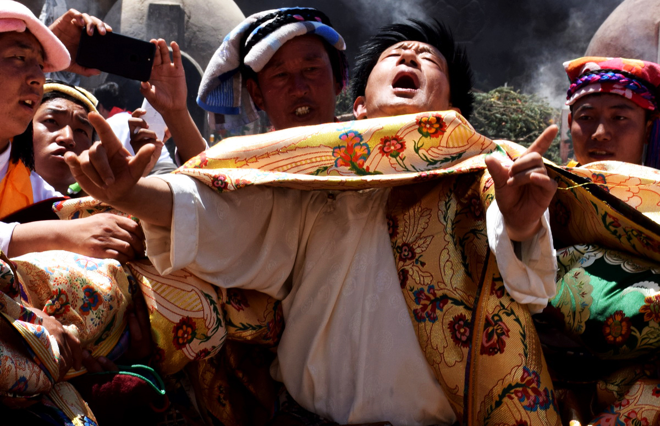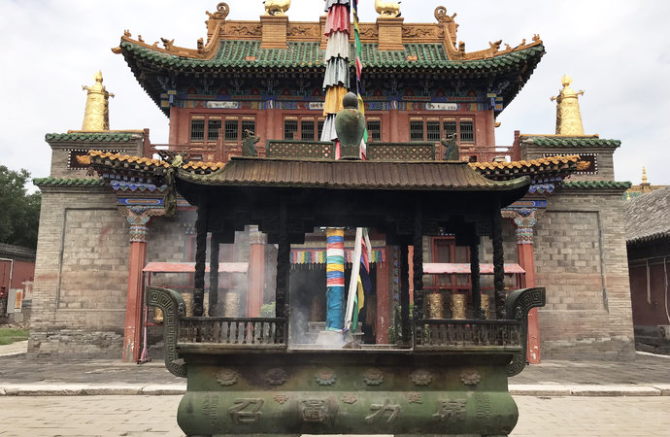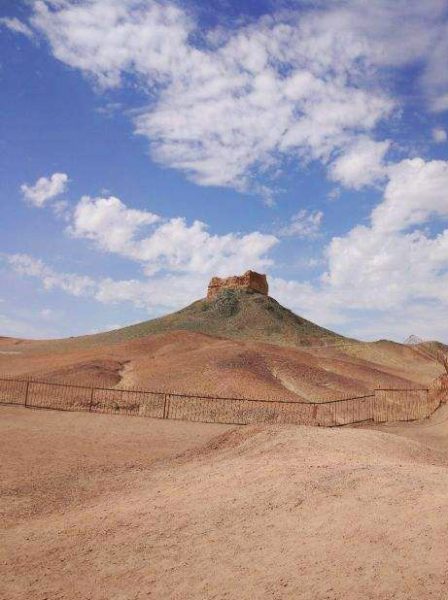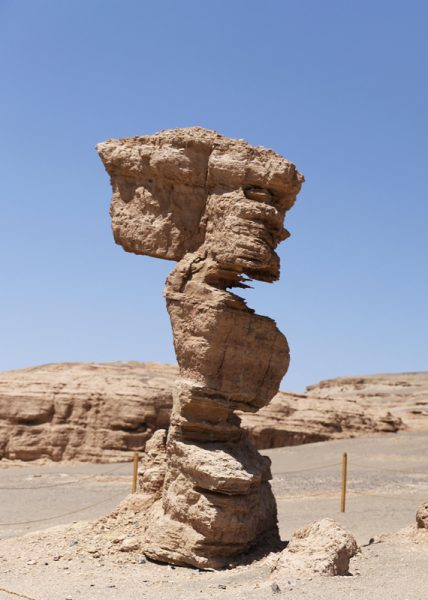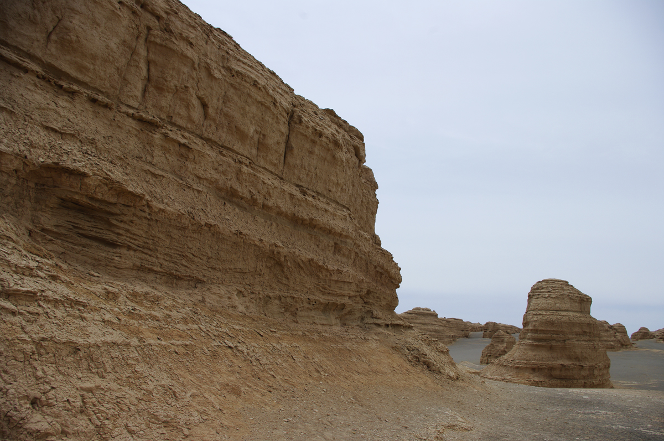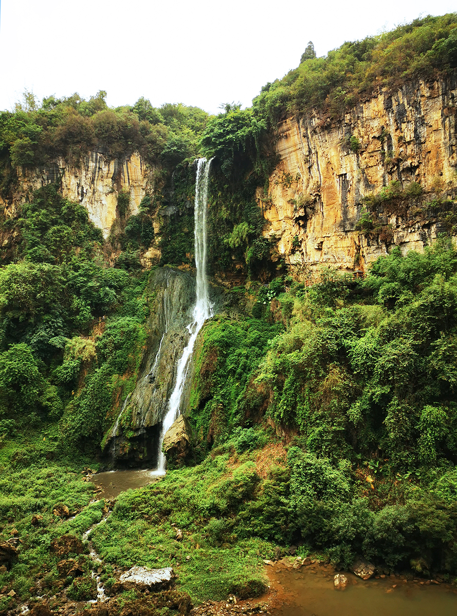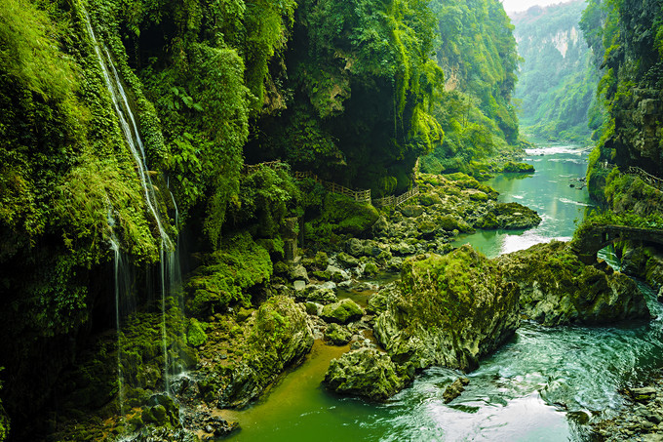The term shikumen is used to describe a type of traditional building that appeared in Shanghai during the 1860s. They are classified as a type of linong residence, because they are located along narrow lanes known as linongs or nongtangs. In essence, they are Shanghai’s equivalent to the ancient hutongs in Beijing. With their perfect blend of Western and Chinese elements, shikumen act as a true testament to Shanghai’s cosmopolitan nature. At the height of their popularity, shikumen-style buildings comprised approximately 60% of the total housing stock in Shanghai, with over 9,000 of them spread throughout the city! Nowadays, many of them have been tragically demolished to make way for large apartment blocks, corporate buildings, and shopping centres.
Although you shouldn’t judge a book by its cover, you can judge a shikumen by its name! A shikumen development will typically end with the suffixes Li (neighbourhood), Fang (ward), Nong (lane), or Cun (village), while the first part of its name should tell you something about its background. Some are named after their original developers or landowners, such as Meilan Fang, which was constructed by the brothers Wu Meixi and Wu Silan.
Others are named after a nearby road or landmark, while some are simply given propitious names, like Jixiang Li or “Auspicious Neighbourhood” and Ruyi Li or “Happiness Neighbourhood”. The stone arch above the linong’s entrance is usually inscribed with the name of the shikumen development, along with its year of construction. Shikumen are separated into two types depending on their layout and when they were built: old-type and new-type. The old-type can be further subdivided into early period and late period.
Layout
The shikumen residences themselves are two- or three-storey townhouses that are arranged in a terraced structure, with each one adjoining the next. The term “shikumen” (石库门) literally translates to mean “stone warehouse gate” and is derived from the characteristic stone gateway that leads into each house. With their thick wooden doors and heavy bronze knockers, these gateways cut an imposing figure along the narrow linongs.
Decoration on the gate’s lintel is usually a stunning blend of Western and Chinese architectural influences. While older shikumen boast traditional Chinese bricks and black tiles, newer ones feature triangular, circular, arc-shaped, or rectangular patterns that were common in Western-style architecture. These artistic lintels often indicated the social status of the occupants, with more elaborate engravings bedecking the homes of wealthy families.
Each shikumen building has a front and back yard, both protected by a high wall. The two yards were meant to be smaller equivalents of the traditional Chinese courtyard, thereby maximising space but still providing each house with an “interior haven” where residents could escape the commotion of the streets. The main gate leads into the front yard and faces the living room, which is flanked by two wing rooms that house staircases leading to the upper floors. On the other side of the living room, the back yard contains the well, the kitchen area, toilets, and storage rooms.
Old-type shikumen were predominantly built from the 1860s through to the end of the First World War (1914-1918), with the early period ranging from 1869 to 1910 and the late period from 1910 until 1918. Early period shikumen were normally two storeys high and three- to five- bays wide. Of all the types of shikumen, they typically possessed the most traditionally Chinese features, but the lintels of their stone gateways were the least elaborate. Since many of them were built quickly, little attention was paid to the houses’ orientation or the organisation of the linongs that they were constructed along. Most of these early period shikumen neighbourhoods have been destroyed or rebuilt, such as Mianyang Li and Jixiang Li.
Late period shikumen were smaller than their earlier counterparts, with only one- to two-bay wide living rooms and a single wing room. The back yard was also much smaller, but more attention was paid to natural lighting and the laneways between houses were widened. It was at this point that many Western architectural features became popular, with doors, staircases, and lintels being intricately decorated with typically Western-style motifs. A number of late period shikumen have been well-preserved, including those on Shude Li and Bugao Li (Cité Bourgogne).
New-type shikumen are usually classified as any built after the First World War. Like late period shikumen, they were much smaller and sometimes didn’t even have wing rooms. The main structural difference between new-type and old-type shikumen is the addition of a third storey. New-type shikumen were also built using reinforced concrete instead of brick veneer, and were typically fitted with modern indoor plumbing. Emphasis was placed on natural lighting, so most of them were orientated towards the south and had an internal skylight or atrium. Overall, they were also the most Westernised in terms of decoration. Numerous shikumen of this type have survived intact, such as those on Jianye Li and Siming Cun. Some of them have even been renovated into boutique hotels.
History
Towards the end of the Qing Dynasty (1644-1912), the country was wracked by a brutal revolt known as the Taiping Rebellion (1850-1864). According to the Treaty of Nanking, Shanghai was classified as a treaty port at the time and therefore its foreign concessions were under international protection, meaning they were much safer than other parts of China. When rebel armies started making their way east, masses of refugees from the eastern provinces of Zhejiang and Jiangsu fled into Shanghai’s foreign concessions. Many of them were businessmen, civil servants, or people from similarly wealthy backgrounds, so local property developers rushed to accommodate them. It seems that money doesn’t just talk, it builds too!
With the sudden upsurge in demand, developers had to act fast. They initially erected simple wooden buildings, which were cheap and quick to construct. These were the first linong residences in Shanghai. In order to maximize space, they were built as terraces and had a much smaller footprint than traditional Chinese courtyard houses. Within the space of 10 months, over 800 of these wooden dwellings were built. That works out to about 80 every month, or nearly three houses each day!
However, concession authorities were worried about the potential fire risk that these houses posed, and they were eventually banned. To save money, developers simply adapted them by covering the wooden frame in a load-bearing brick veneer. Although externally they looked like Western-style townhouses, they followed the traditional courtyard layout of China’s Jiangnan region, which would be more familiar to their new Chinese residents. These were the original shikumen buildings. They were cheaper to build than Western-style houses and, since they were sturdier than the wooden dwellings they replaced, they could also command higher rents. The substantial profit that they represented made them particularly attractive to property companies, and they soon became the dominant form of housing in the city.
From 1910 onwards, innovations were made to the shikumen that resulted in the width of lanes between terraces being increased, although the width of each dwelling was subsequently decreased. Decorations became more elaborate and the main doors of houses finally acquired their characteristically elaborate lintels. By 1919, in response to population pressures and the demand for modern conveniences, the new-type shikumen were developed. Shikumen neighbourhoods became larger, with a trunk lane leading off of the street and further branch lanes leading off of the trunk lane. As cars became more popular, the trunk lanes were widened to accommodate them. The 1920s represented the heyday for the shikumen residences, as their popularity began to decline during the 1930s.
They underwent another major change during the Second Sino-Japanese War (1937-1945), when refugees once again surged into Shanghai. Many families could no longer afford to rent a whole house, so head-landlords would rent the entire house out to one family, who would then sub-let the rooms out to other families. These people, known as “second landlords”, often lived in the shikumen with their tenants. To increase their profits, these second landlords began sub-dividing rooms in order to accommodate more families. This led to shikumen residences becoming notoriously crowded and chaotic, with some housing dozens of families at a time! It was such a widespread problem that there was even a satirical comedy made about it, known as “The House of 72 Tenants”.
Many of these shikumen buildings weren’t just residential, but were the site of various enterprises. Money-lenders, traders, restaurants, grocers, inns, factories, and even schools all hid deep within these linong developments. Their secluded nature made them the perfect place to hide from prying eyes, and even the Communist Party of China utilised this to their advantage. Their first and second conferences were both held in shikumen residences on Shude Li and in the French Concession respectively. Unfortunately, this privacy also lent itself to the practice of more unsavoury trades, with brothels, gambling rings, and opium dens springing up throughout shikumen neighbourhoods. In fact, Shanghai’s red light district was once centred in Huile Li and Qunyu Fang!
After 1949, the building of shikumen residences ceased completely, although existing shikumen neighbourhoods remained virtually unchanged until the 1980s. From then onwards, many of them were demolished, although nowadays a select few have been designated as heritage sites in order to preserve this fascinating part of Shanghai’s history.
In the Xintiandi area of the Huangpu District, you’ll find the Shikumen Open House Museum, which is located inside a refurbished shikumen-style building. The museum’s seven rooms have all been furnished with period furniture in an attempt to replicate what Shanghai life was like during the 1920s and 30s. The Xintiandi area also boasts several shikumen buildings that have been converted into high-end bars, restaurants, and shops.
